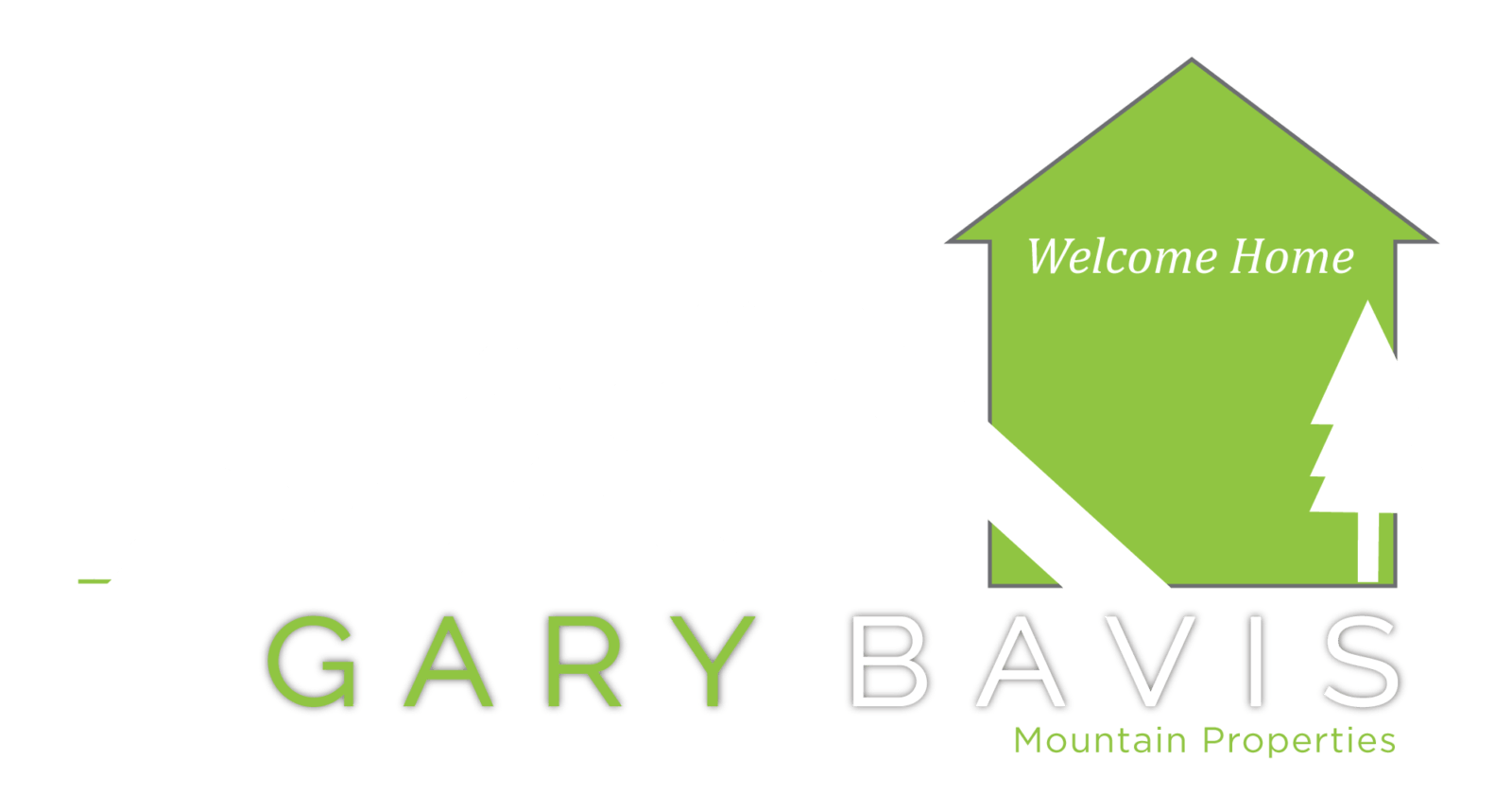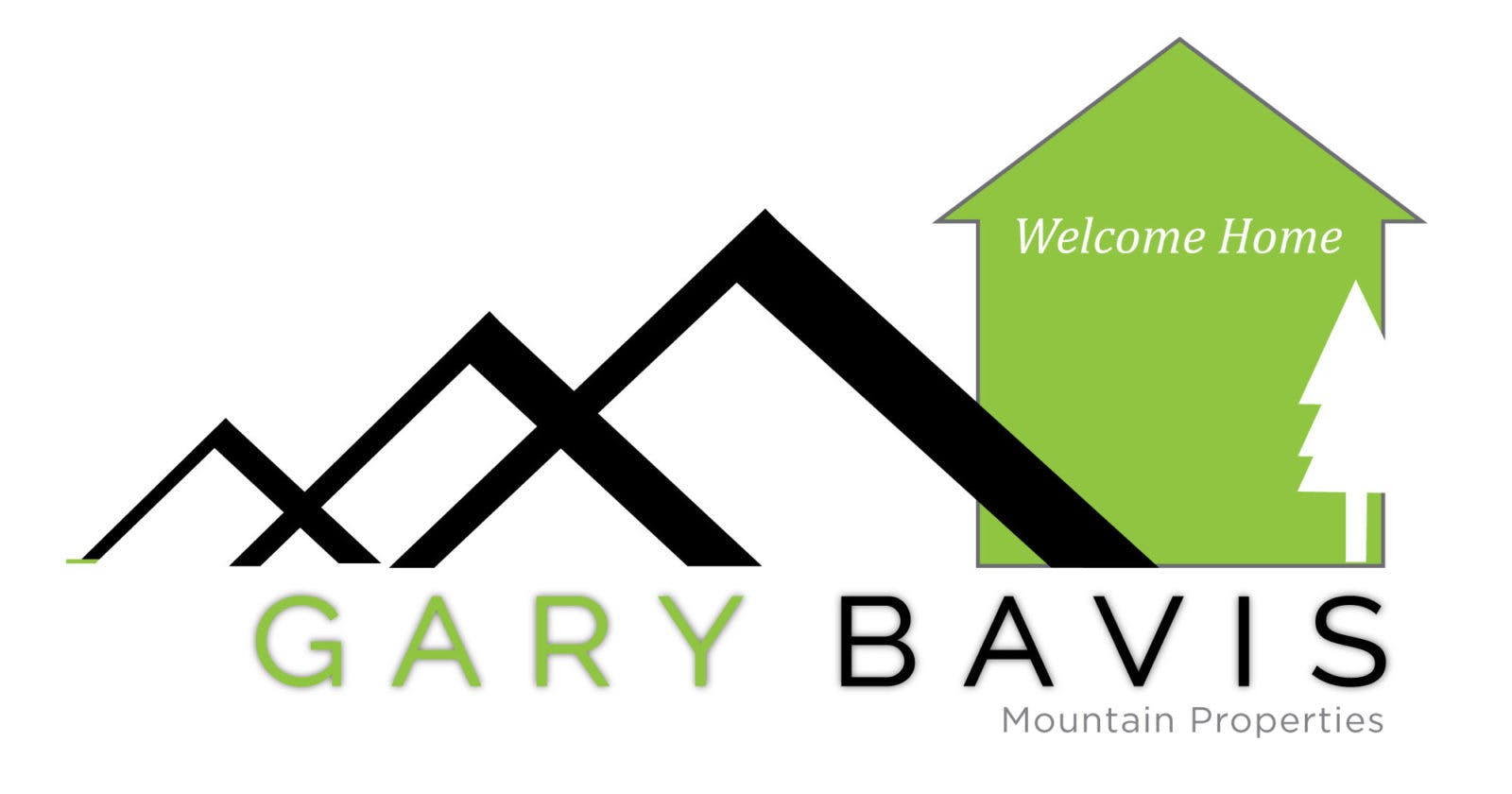
E 6 Otter Lane
NONE – Banff, AB
Details
-
List Price
$699,000
- MLS® # A2108731
- Style Townhouse
- bedrooms 2
- bathrooms 2
- Year Built 1997
- Age 27
- Floor Space 1,377 sqft
- Lot 1,597 sqft
- Condo Fees $505
- Features Views
- Amenities Breakfast Bar, Built-in Features, Ceiling Fan(s), Closet Organizers, Open Floorplan, Pantry, Walk-In Closet(s)
- Address E, 6 Otter Lane, Banff, AB, T1L 1E3
Discover the epitome of luxurious mountain living with this exquisite Condo in Tatanga Ridge II. Perched on the picturesque Tunnel Mountain, this residence boasts unparalleled views, abundant sunlight, and utmost privacy, making it a truly remarkable find. Step inside to experience the grandeur of this executive-style condo. The kitchen is a culinary enthusiast’s dream, equipped with high-end stainless-steel appliances, including a gas stove that promises precision cooking. Ample cupboard space and a pantry ensure that storage is never an issue, catering to both functionality and aesthetics. Elegance flourishes through the beautiful hardwood floors that lead you into an open floor plan, where a cozy gas fireplace takes center stage. Imagine the warmth it will provide during the winter nights, creating an ambiance of comfort and serenity. The master bedroom is a sanctuary of its own, featuring a full en-suite bathroom that exudes relaxation and luxury. Additionally, a generously proportioned second bedroom and a den offer versatile spaces for various needs. For guests’ convenience, a separate four-piece bathroom stands ready, thoughtfully designed to maintain the harmony of privacy. Efficiency meets convenience with the inclusion of an in-suite laundry area furnished with a brand-new washer and dryer. No detail has been overlooked […]
Features: Views
#319 - 176 Kananaskis Way
Bow Valley Trail – Canmore, AB
Details
-
List Price
$435,000
- MLS® # A2114198
- Style Apartment
- bedrooms 2
- bathroom 1
- Year Built 2001
- Age 23
- Floor Space 649 sqft
- Condo Fees $555
- Amenities Breakfast Bar, Built-in Features, Laminate Counters
- Address #319, 176 Kananaskis Way, Canmore, AB, T1W3E4
Bright and sunny two bedroom unit in Whiskey Jack Chalets. Two Bedroom Condo with Underground Parking. Top floor facing north and backing on to a quiet forested trail. Open concept kitchen and living area with private patio. This condo includes washer/dryer, underground parking and additional storage in parkade. Centrally located, walking distance to downtown Canmore and just steps away from the town’s interlinking trail system. This would be an ideal first investment or long term rental suite. NOTE: This building does not allow short term rentals. This unit is within the Town of Canmore’s Employee Housing District. Occupants must work a minimum of 20 hours/week in the Bow Valley. No short-term rentals allowed in this building.



